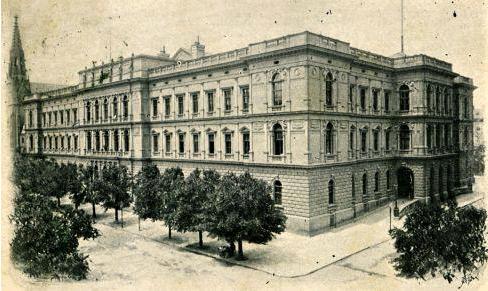History of the Seat of the Constitutional Court
History of the Seat of the Constitutional Court

Between 1875 and 1878, the monumental edifice of the Moravian Diet was built in Brno. The extensive transformation of the whole Joštova Street area was preceded by a competition for redevelopment of space formerly occupied by the city walls, which, in the second half of the 19th century, no longer served their military purpose. The architect of the famed Viennese Ringstrasse – Ludwig von Förster – won the competition; his projects executed in Brno include Klein Palace in the Liberty Square and the Restaurant Pavilion in Lužánky. He inserted a ring-shaped avenue between the historical city centre and its suburbs, supplemented with added open spaces, a fancy promenade and park vegetation, and lined with monumental public and residential buildings.
The preparations for the construction site on Joštova Street involved demolition of the baroque city walls and the north-western bastion of the municipal fortress, the headquarters of the military engineering unit, former artillery unit headquarters, the main customs authority and other buildings. Based on Förster's winning design, municipal engineer Johann Lorenz drew up a zoning plan two years later, and its main principles were implemented over time. This made it possible to connect the previously independent suburban settlements to the historical city in terms of urban space, architecture and road systems, and brought a solution of exceptional and permanent value.
The seat of the Moravian Diet became an important part of the Brno ring road and one of the dominant features of Joštova Street. It was built for the purposes of the Moravian Provincial Assembly. The building was constructed according to the winning design of an architectural competition held in 1872 and 1873. Two Viennese architects, Anton Hefft and Robert Raschka, won the competition. The huge palatial building was constructed in 1875 to 1878 by Josef Arnold under the supervision of the provincial building council Johann Ullrich.
In terms of style, the design of the Moravian Diet Building designed by the Viennese architects draws on their experience and knowledge of the North Italian Renaissance. The ground plan reflects the purpose of the palace – to tailor the building to the needs of a parliamentary institution as much as possible – and consists of a rectangle with four inner courtyards. The four wings of the palace intersect to create the large Assembly Hall, accessible by a staircase from the portico. Today, the Assembly Hall is used for public oral hearings held before the Plenum of the Constitutional Court comprising all fifteen Justices of the Constitutional Court. The Hall is the most valuable room in the entire building. It is flanked by a Vestibule and smaller lounges, which were originally used as a restaurant and a clubroom, while today, they serve as conference rooms for the three-member senates of the Constitutional Court.
Interior decoration is concentrated in particular in the Assembly Hall and the adjoining rooms. The walls are faced with reddish artificial marble and end in a painted frieze with a bracket cornice which supports a flat barrel vault adorned with a mural boasting the province’s emblem. Galleries with a balustrade surround the Hall at the first-floor level.